
CadLeistungen, A service of AvinZon IT Private Limited, is an India-based company with a solid reputation for delivering reliable, quality-driven, and cost-effective solutions. Serving clients worldwide, we specialize in end-to-end GIS, CAD, Floor Plan and 3D visualization services — including CAD drafting, data conversion, point cloud processing, 3D Revit modeling, utility mapping, and floor plans for real estate marketing. At CadLeistungen, we combine technical precision with competitive value to support diverse industries with smart, scalable solutions.
We’re driving digital transformation through precision, performance, and partnership. We don’t just provide services — we build lasting relationships grounded in trust, efficiency, and excellence.
CadLeistungen – Precision You Can See. Value You Can Trust.

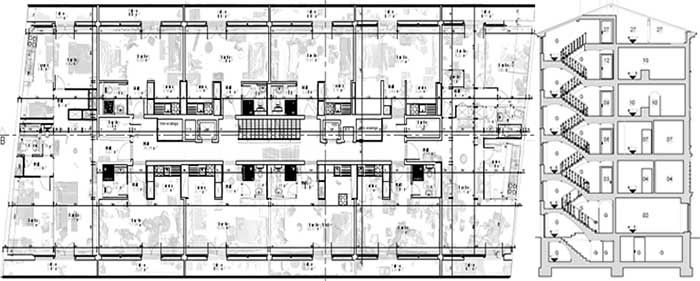
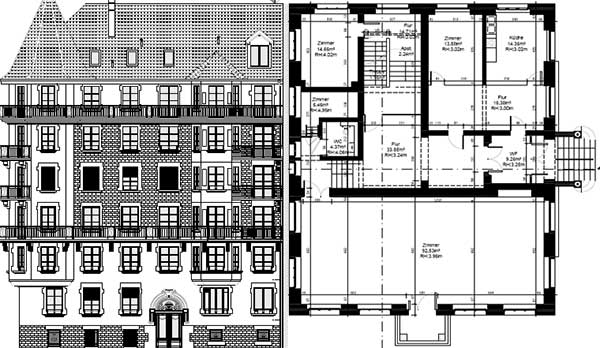
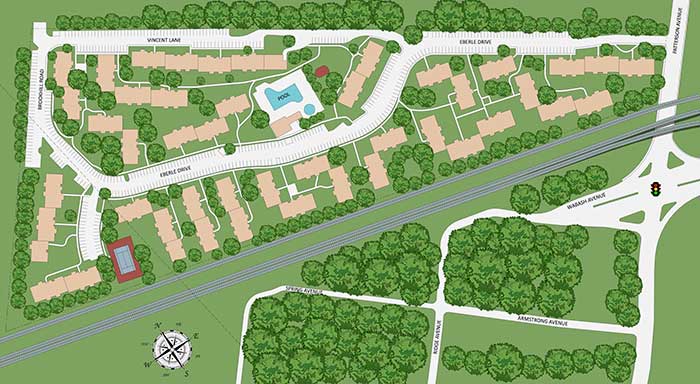
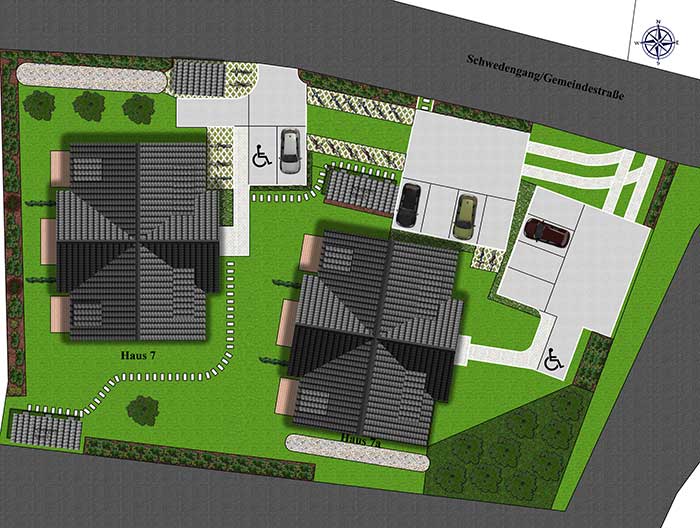
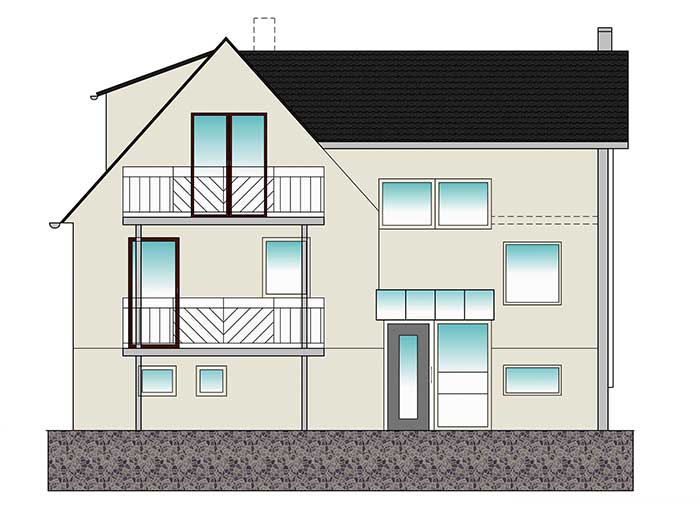
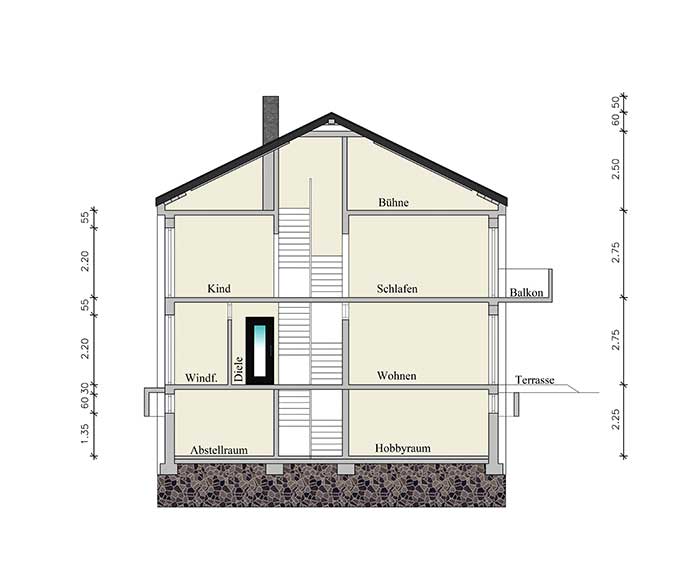
Email: info@cadleistungen.com
Support: +91 9853318709